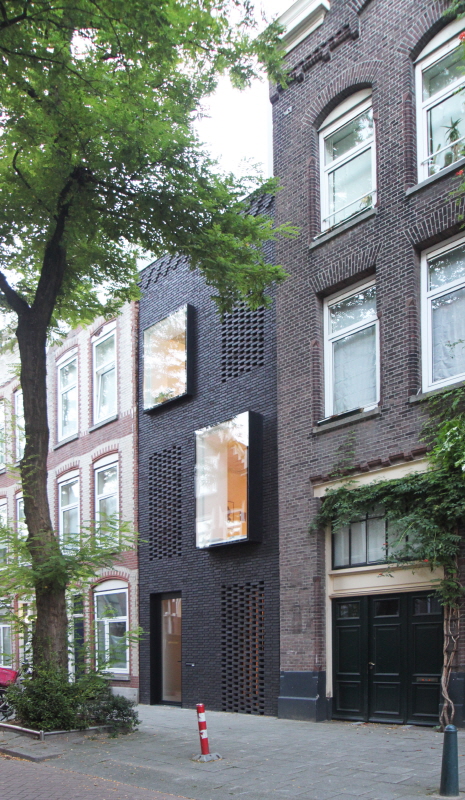
건축가 부부가 직접 디자인한 skinnySCAR 는 네덜란드 로테르담(Rotterdam)의 협소한 공간이 어떻게 실용적인 주거공간이 될 수 있는지를 보여준다. 편안한 도시 생활을 위한 새로운 형태의 협소주택 skinnySCAR 는 도시에 버려진 좁은 공간을 활용했으며, 창조적이고 특별한 아이디어를 가미해 완성했다. 디자인의 전통과 관례의 굴레에서 벗어나 잠재적인 가능성을 찾고자 한 집 주인이자 디자이너는 3.4m 너비와 20m 세로 길이의 극단적인 비율로 인해 설계 및 건설에 어려움을 겪기도 했다. 그러나 높이에 비해 좁고 긴 형태를 지지해줄 튼튼한 기초와 하중구조를 통해 이를 극복했고, 마침내 독특한 공간 구성과 고요한 생활 공간을 갖춘 협소주택으로 완성되었다.
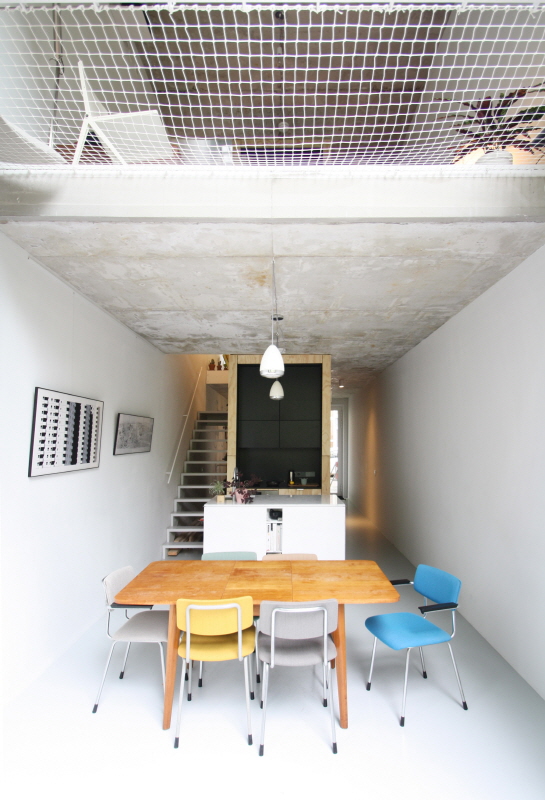
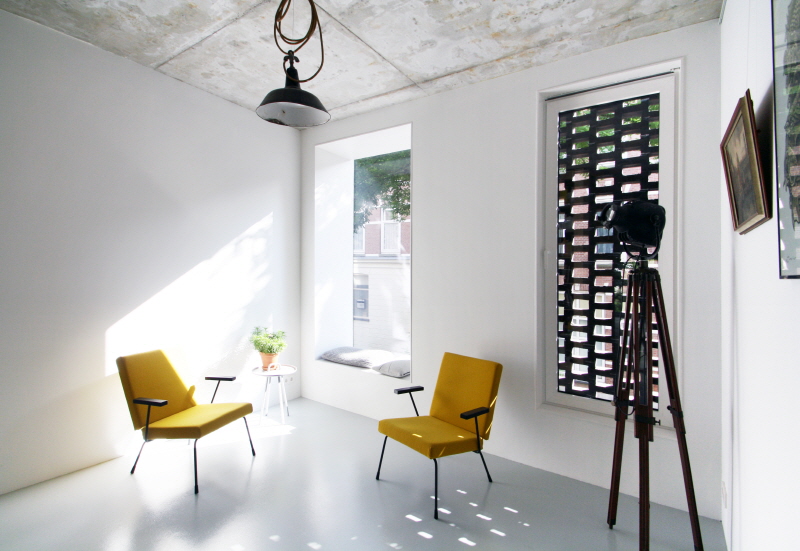
집의 내부에서 가장 눈에 띄는 것은 공간 중심을 수직으로 가로지르는 계단이다. 여러 방향과 예상치 못한 공간으로 이어지는 계단은 좁고 긴 건물의 공간적 특성과 장점을 부각시키며, 집 중앙에 배치함으로써 여러 공간을 유기적으로 연결해 편안한 동선을 만들어준다. 또한, 디자이너는 1층에는 부엌, 2층은 공용 생활공간, 3층에 침실을 배치해 각 생활 공간을 기능에 따라 분리해 실용적인 생활 공간을 조성했다. 실내에는 소나무 합판, 시멘트 바닥 등 단순하고 자연스러운 자재를 사용해 편안함과 따뜻함을 더했다. 거리 반대편에 위치한 2층 높이의 유리 전면 문과 파노라마 창은 내부에 맑은 공기와 따사로운 햇살을 유입할 수 있게 하며, 거리 방향의 창은 노출을 최소화해 프라이버시를 지켜준다. skinnySCAR 는 평범하고 전통적인 생활 방식, 규율에 따르기보다는 새롭고 참신한 주거공간을 원하는 사람들에게 맞춤형인 협소주택이다.
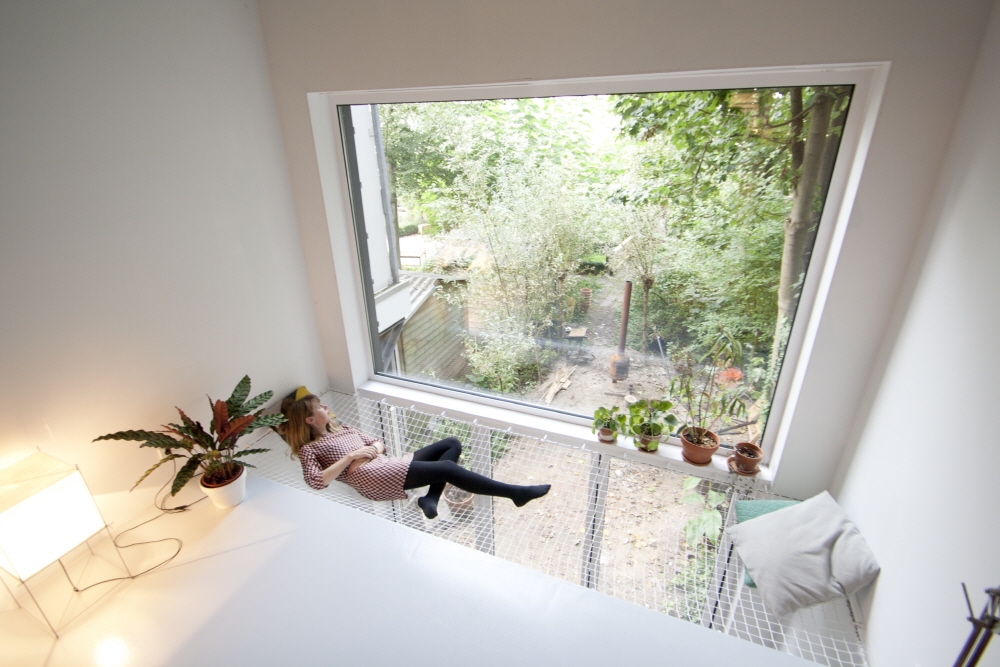
The skinnySCAR project of architect couple Gwendolyn Huisman and Marijn Boterman shows how forgotten empty spaces in the city can be used. Each city has neglected spaces like this, that are unused and underrated. These gaps can be upgraded to complete the urban fabric, while giving it a boost and creating possibilities for new forms of urban living for the adventurous ones. As young designers, Gwendolyn and Marijn are not limited by design traditions and conventions, and they saw the potential and challenge of a narrow gap with extreme proportions in an old Rotterdam neighborhood. In 2012 the process to convince the landowners to sell the narrow plot started, so they could develop it into their own home. After a short construction period of only 4 months in 2015/2016, the contractor left them an unfinished structure. They’ve been finishing the entire interior themselves since then and their design ideas are becoming manifest.
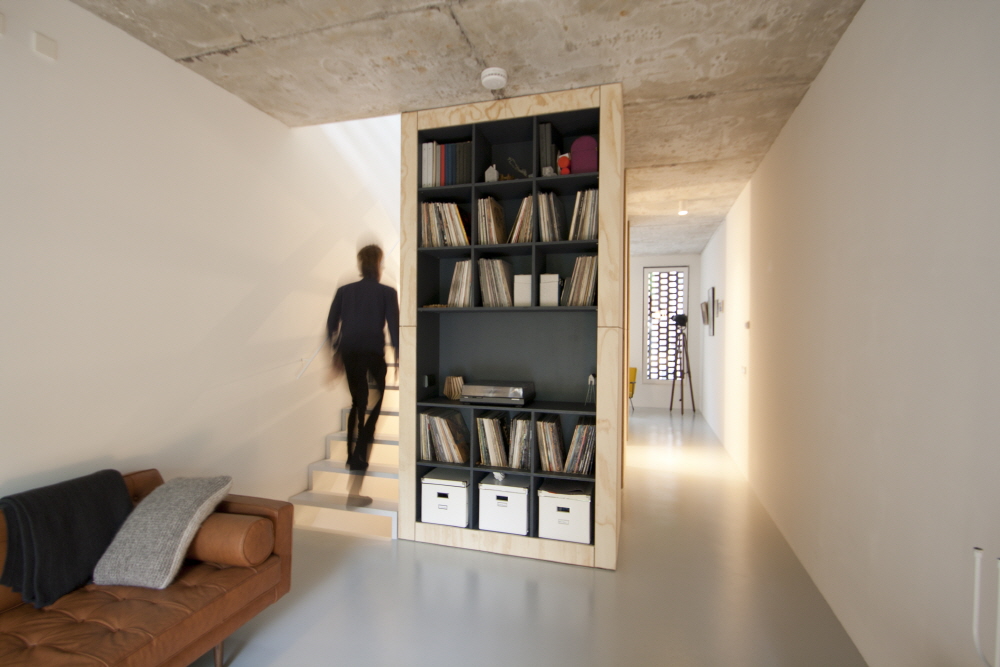
The extreme proportions of the plot, only 3.4 meters wide and 20 meters deep, result in a stacked open loft typology while it was a constructional challenge. Being this narrow and long in relation to the height, a massive foundation and load bearing structure were needed. Hence an elegant solution of two parallel reinforced concrete slabs was introduced in the interior of the house. This way the openings in the facades were not limited by the constructive constraints. In order to create tranquil living spaces, the architects have clustered all supporting functions that a dwelling needs, as well as these concrete slabs and installations, in two vertical volumes in the center of the house. These volumes are detached from the side walls to emphasize the 13 meter deep interior and create unexpected vistas in all directions between the different spaces. The staircase is designed in such way that it enhances these spacial qualities. The architectural concepts stresses a natural division of living spaces that merge together without harsh boundaries, where the spaces are always connected horizontally and vertically. By placing the volumes and staircase near the center of the house, intimate living spaces appear towards the public street and collective courtyard garden. The living spaces are moderate in size and feel intimate, without feeling to oppressive due to the architectural vistas and fluidity of spaces. The volumes are placed off-centre in the depth of the house, so larger living spaces arise adjacent to the relaxing courtyard garden.











0개의 댓글
댓글 정렬